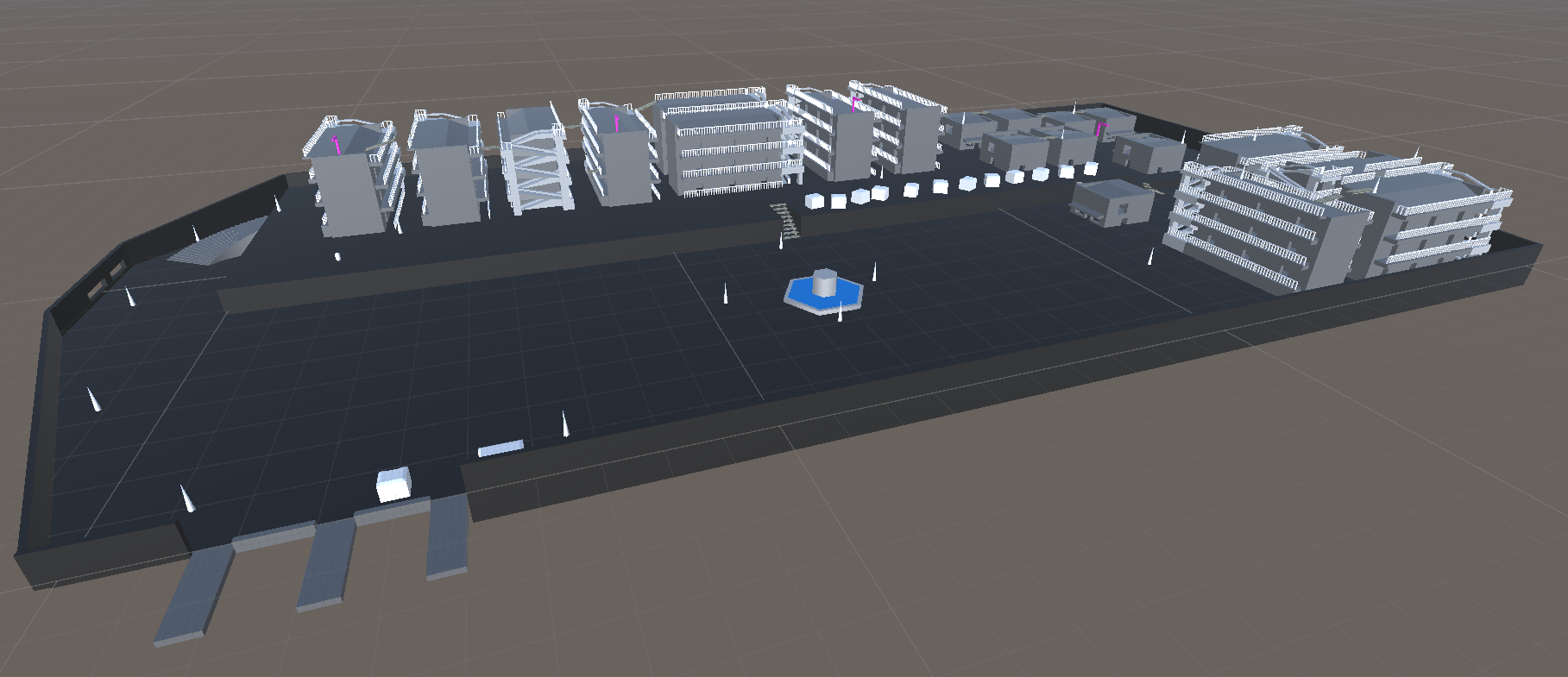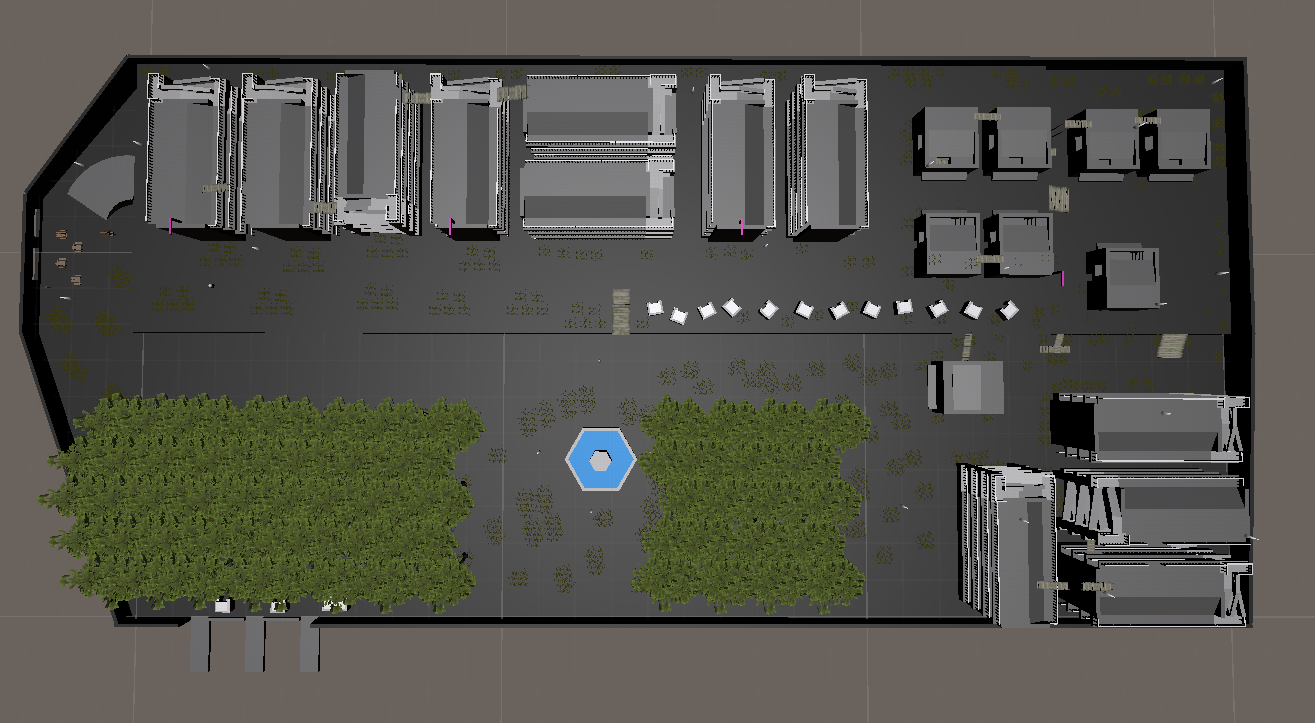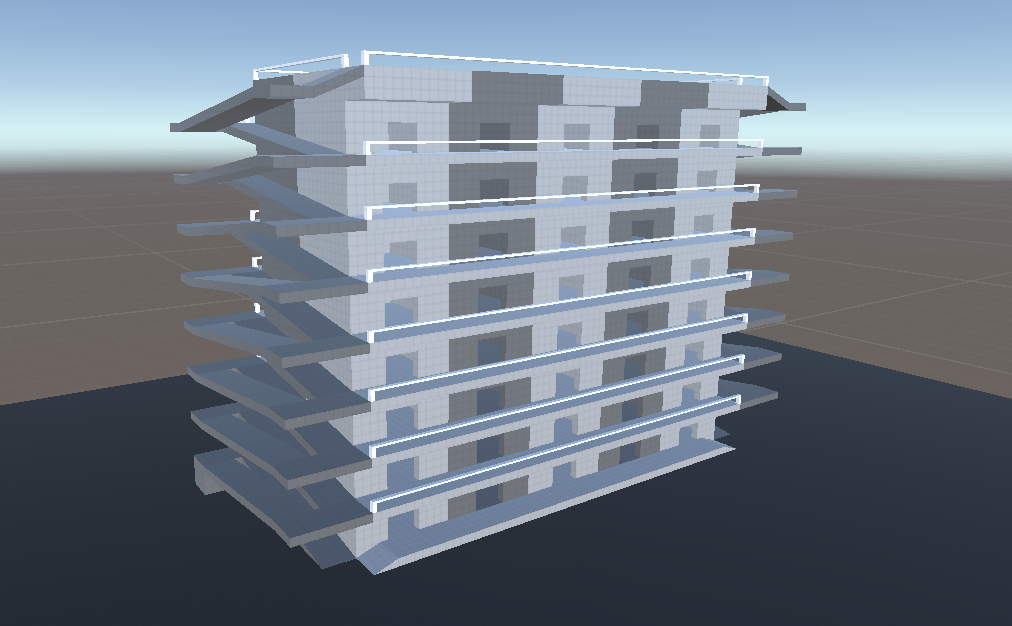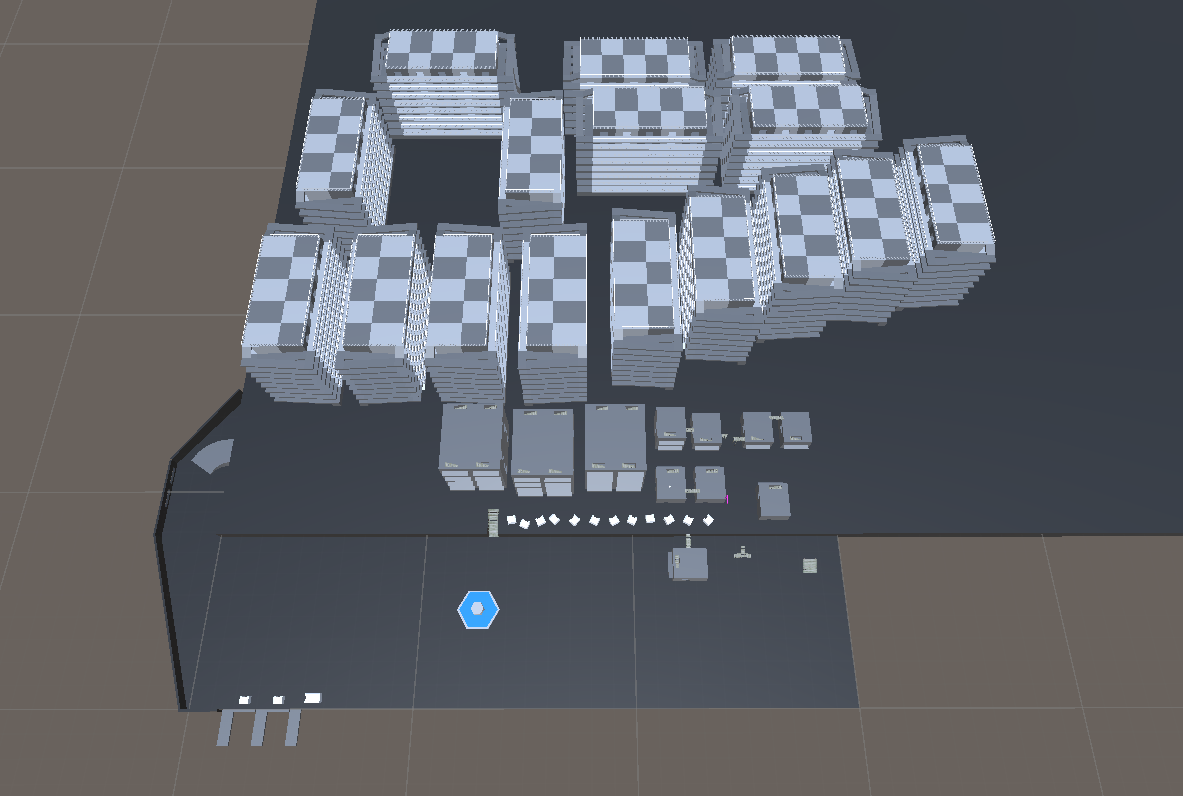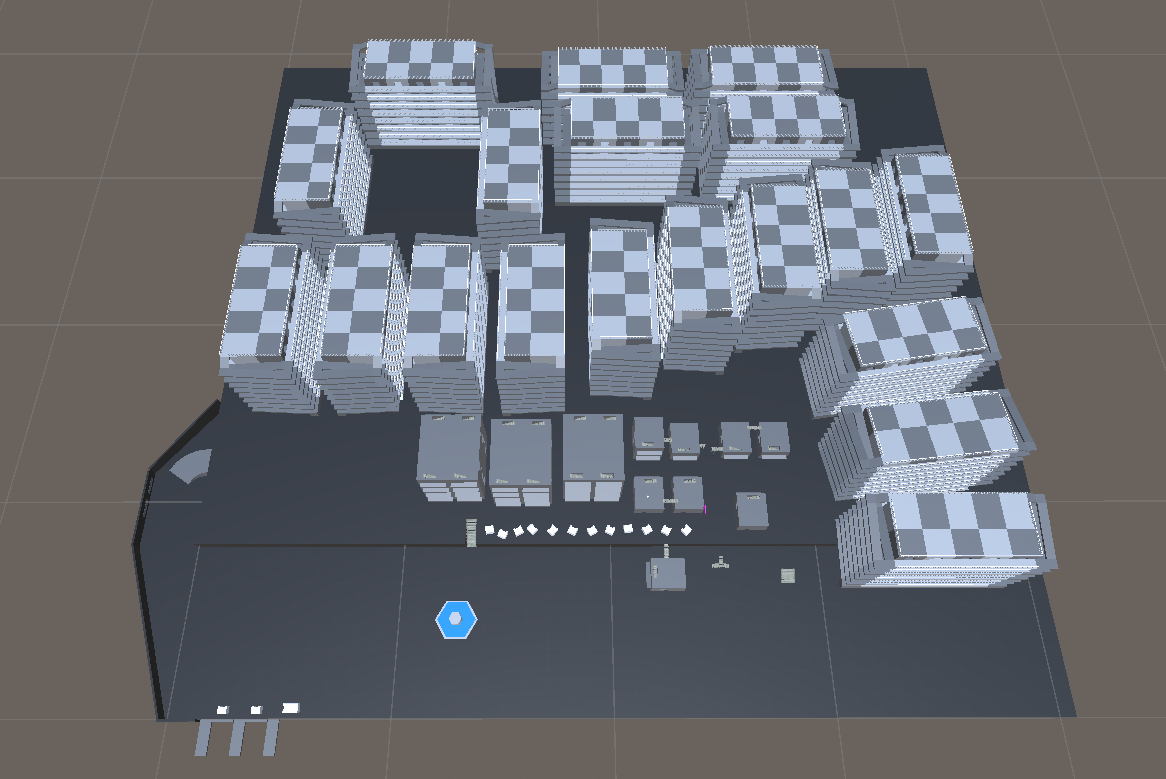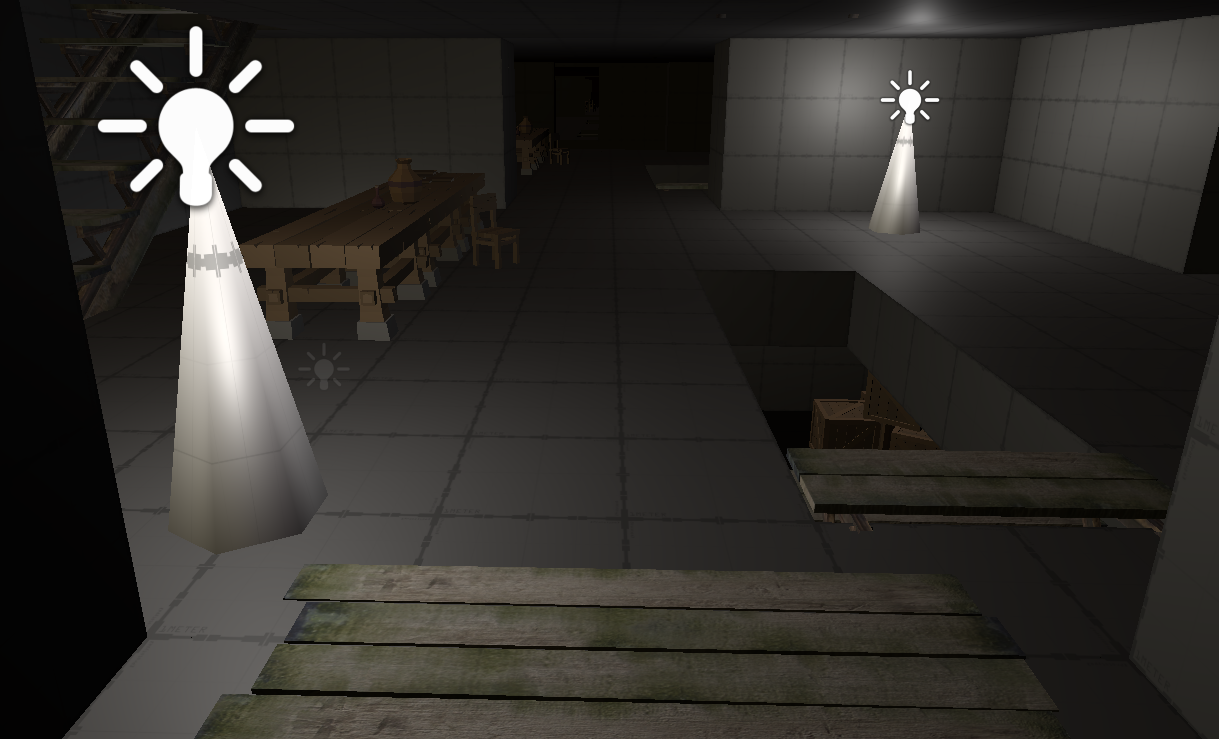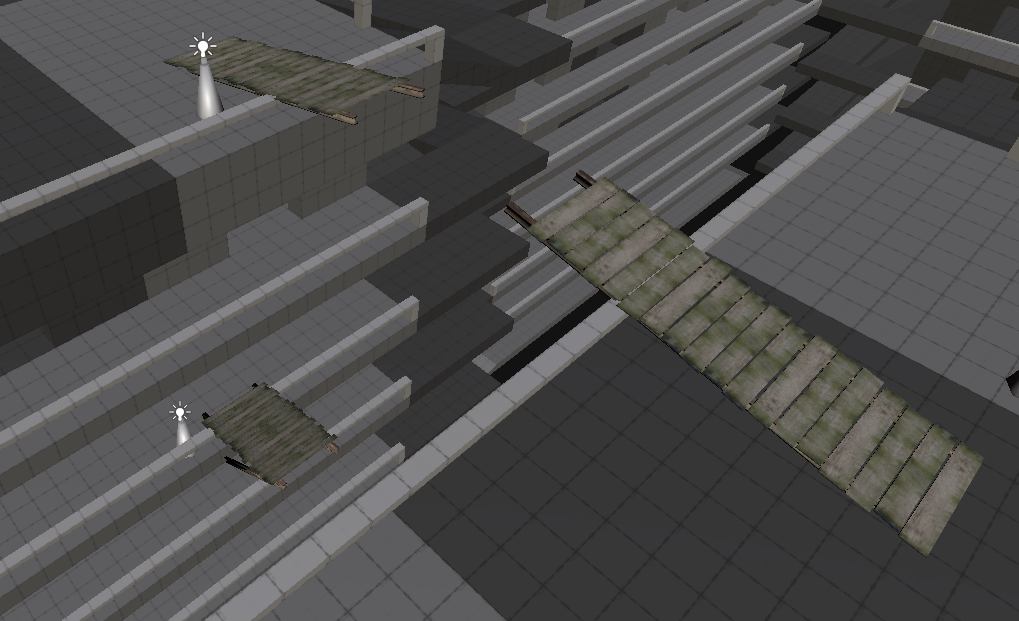Project Overview: Level Design
Asym Parkour
Project Details: Solo Project, Made in Unity: June-August 2022
Project Description:
Level Design project, largely inspired by the Japanese island “Gunkanjima” (Hashima Island). Aside from the architecture itself, the gameplay that the level will be developed for is a hide and seek style, 1v3 asymmetrical PvP game. Only a few movement tools and basic elements such as player movement and camera controls will be used as means of showing off the space in a player perspective. The rest of the game will be outlined in this document as a means of showing intent behind the design of the level.
Link to Game Design Document: Found Here
Skills:
Planning/Documentation
Level Design
Agile Workflow
Initial Mockup
The initial level was roughly blocked out in 5 main sections. This included the Residential, Industrial (switched to Commerce), Forest, Docks, and Scenic areas.
Setup: Building
With Hashima Island being a major influence, one of the main set pieces was an apartment style building which was quickly prototyped with the Unity tool Probuilder.
First Iteration
The first iteration of the level was mainly used to get a feel for how to set up the space and what the scale of the level would look like going forward.
Goals and Direction
After going through the first iteration, the main goal was to focus on iterating the initial design and working on lighting.
Second Iteration
In the second iteration more foliage was added as well as some minor layout adjustments. The biggest change being the use of wooden ramps/bridges as parts of pathways for the player.
Building Updates
After playtesting and realizing the scale of the level was too small for the intended amount of movement by players as well as speed, the apartment-style buildings were upscaled and refined.
Third Iteration
In the third iteration of the level, the updated buildings were incorporated and a new layout for the buildings was tested.
Building Updates: Shops
In addition to the apartments, the shop building was overhauled. On top of being reworked, it was also turned into a multi-building structure to add more variety for player traversal.
Fourth Iteration
The fourth iteration narrowed down resting points for a majority of the buildings. The rest of the time spent on the project was focused on lighting and creating pathways for the player to traverse when not grappling.
Lighting
The rules and gameplay that the level was designed around felt most appropriate for a nighttime environment. As such the level was lit in a variety of ways, using Unity’s built in lighting functions as a base to light the level.
Pathways
Finally the level has various pathways built out for player traversal to guide players eye and encourage them to follow loosely along a route taking turns when and where they see fit.



